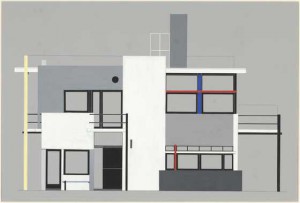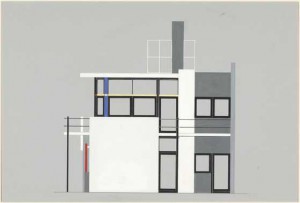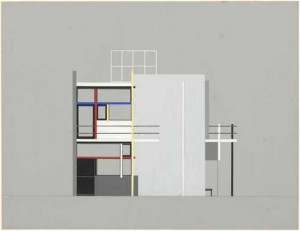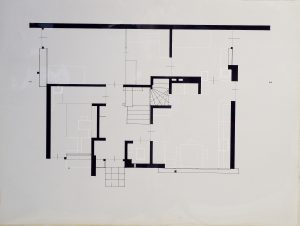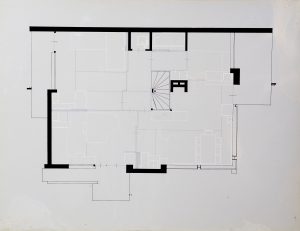Three facades and two floorplans of the Rietveld- Schröder-house
Rietveld’s Architect office, Oudegracht 55, Utrecht, 1951-1958
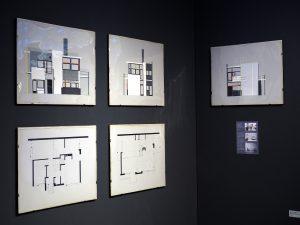
Original Blueprints on cardboard, colored by hand with gouache.
In the late 1940’s, MOMA New York initiated the making of an exhibition about the aesthetic movement ‘De Stijl ’. In cooperation with the Stedelijk Museum Amsterdam and the early members of the movement – J.J.P. Oud, Gerrit Rietveld and Cornelis van Eesteren – the exhibition ‘De Stijl 1917-1928’ was born. First shown in 1951 in New York and Amsterdam, the exhibition visited many prestigious museums throughout the world.
To present the Rietveld-Schröder-House at these exhibitions Gerrit Rietveld made series of coloured blueprints of the facades, floorplans and interior of the house at his office in Utrecht. Han Schröder, the daughter of Truus Schröder, the owner and co-designer of the house, assisted him.
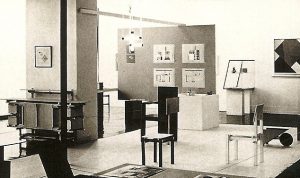
Photo; Series of facades and floorplans shown at
‘De Stijl 1917-1928’, Museum Of Modern Art, New York 1951.
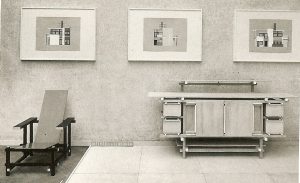
Photo; Series of facades shown at ‘De Stijl 1917-1928
Stedelijk Museum Amsterdam 1951.
The facades and floorplans here on offer were shown at several exhibitions in the 1950’s, and remained in the original celluloid frames. It was a gift from Rietveld to an employee who left the Rietveld office after working there for several years. This series coloured blueprints may very well be the last available original representatives of the Rietveld- Schröder- house made under the supervision of Gerrit Rietveld himself.
